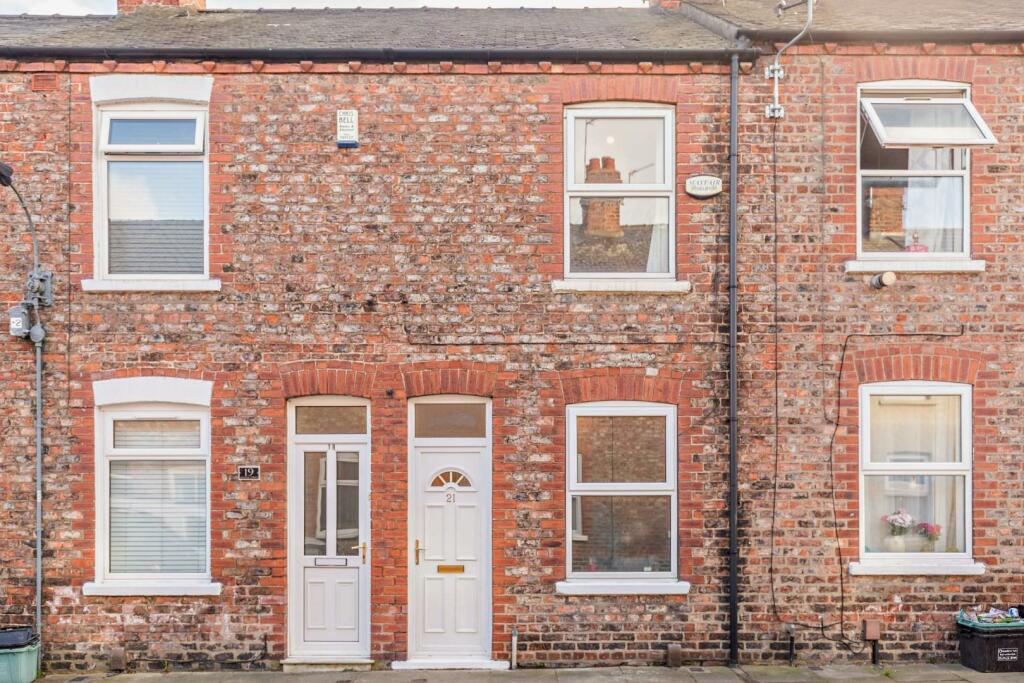The Sale-iant Details – An “A” rated “cosy home” for sale in York
We don’t really want to sell our home, but life and work are moving us on to pastures new. We are in the process of buying a new place with the goal of doing a “self-build” to EnerPhit standard (effectively “passive house” standards on a retrofit). We were surprised at the amount of interest in the sale of our home, which is featured in the local York Press and also the regional press. This is a short post summarising the sale of our home and our recent reassessment of the energy performance leading to the award of an “A” rating.
Our “cosy home” is up for sale!
After 15 years of being based in York and over a decade in the first home we owned (via a mortgage), we are selling our cosy little terrace house.
We managed to move the house from a “D” to a “B” for 10% of its purchase value (spend of ~£12k), and then to an “A” for 8% of its current value with a further spend of ~£6k. The 2013 EPC concluded our home already got to an A for environmental performance (In terms of CO2), but getting to “A” overall for the EPC is nice ending to our first eco renovation journey.
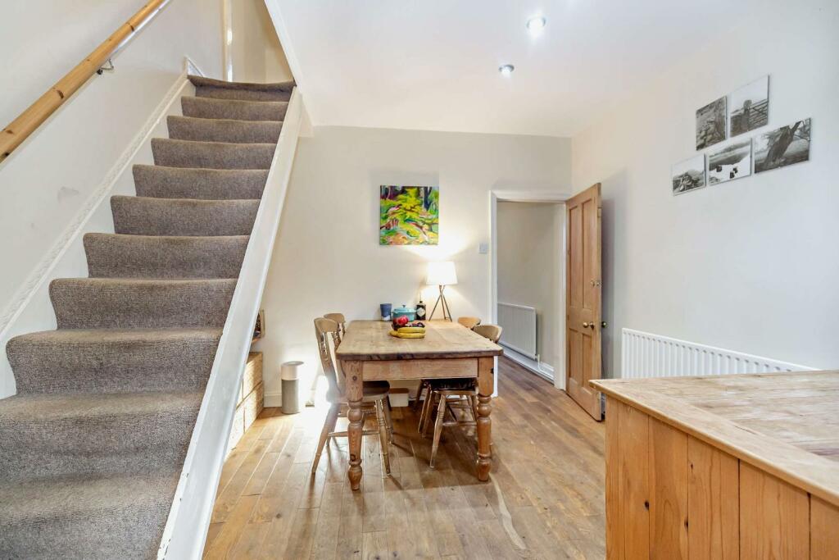
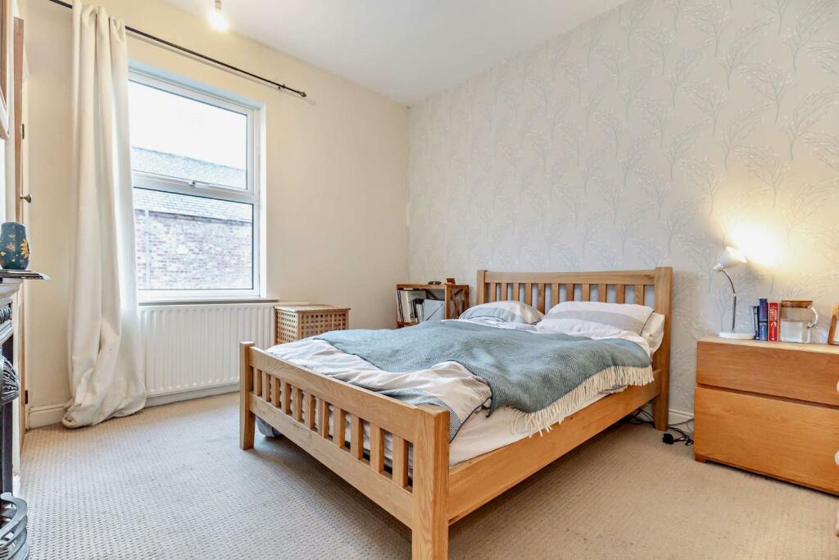
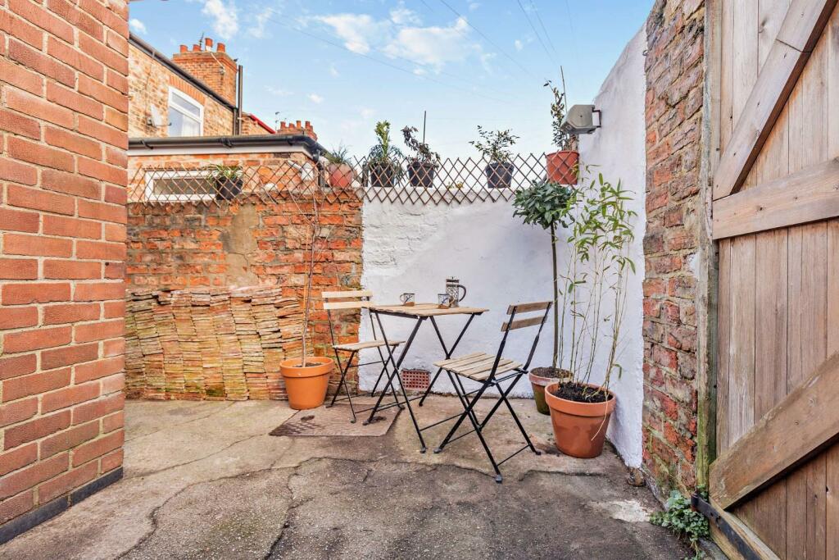
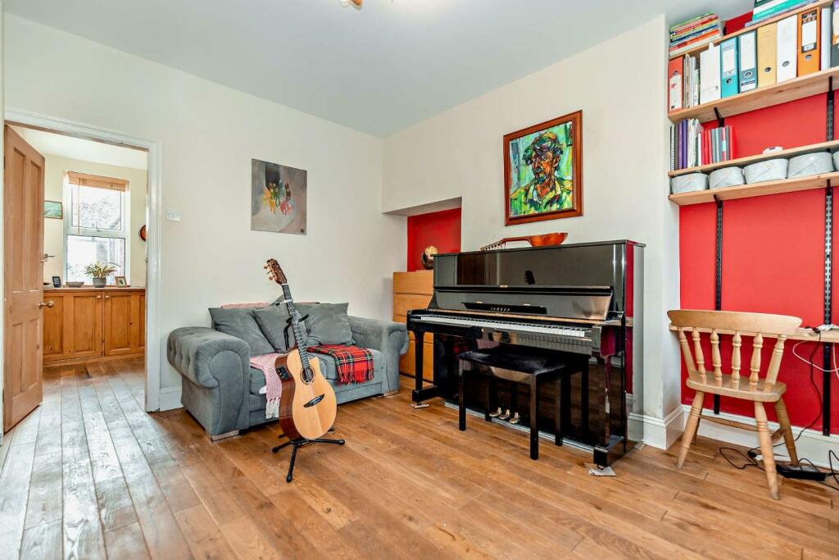
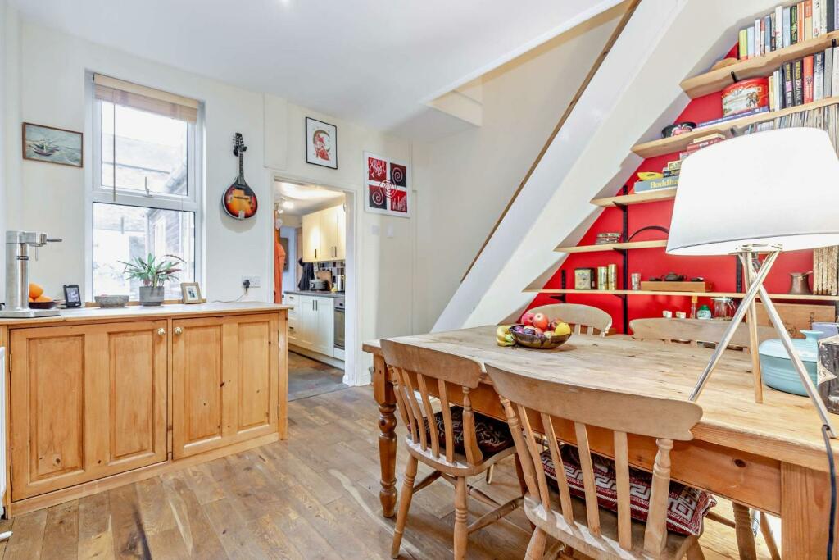
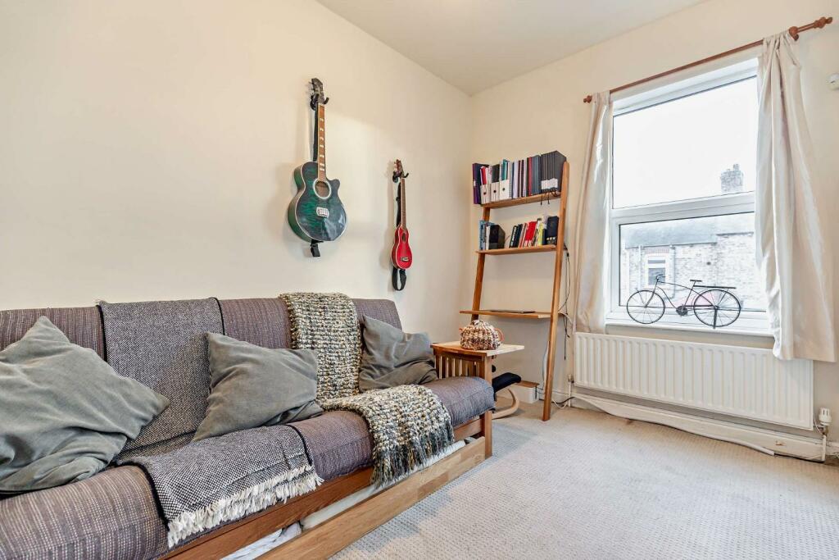
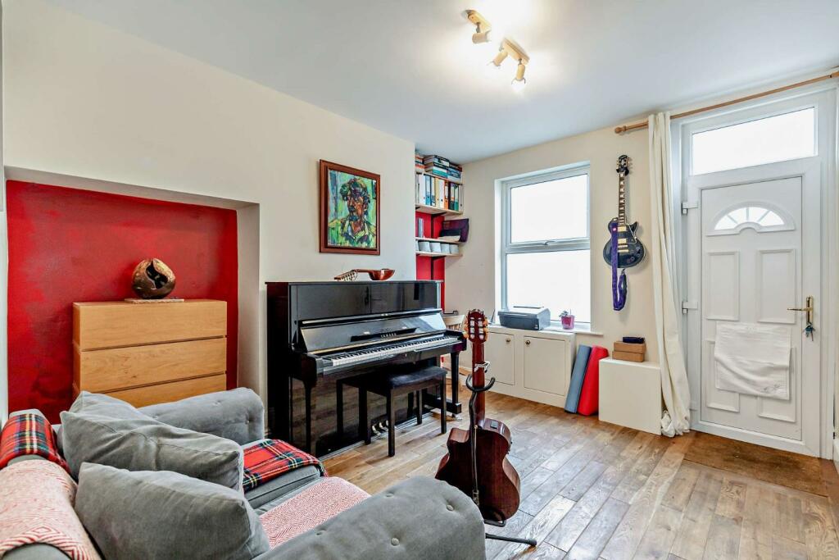
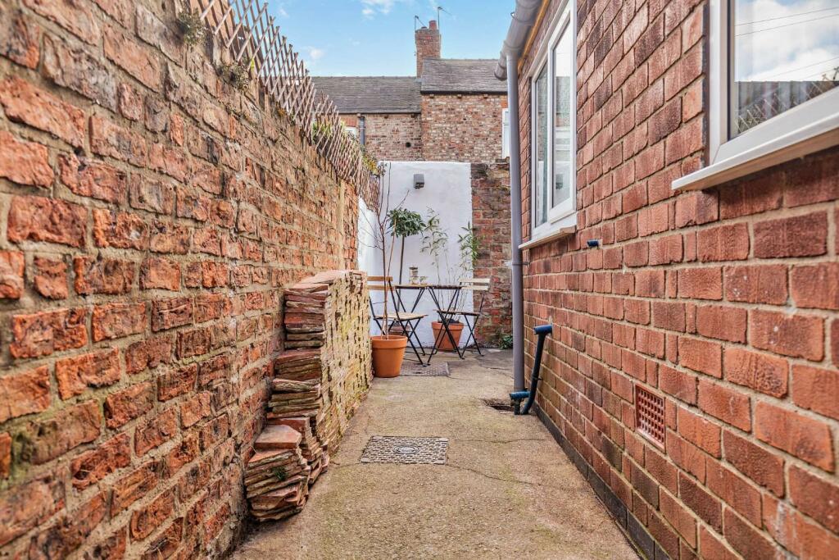
Energy Performance Certificate (EPC)
Every house sold in the UK is legally required to have an Energy Performance Certificate (EPC). We had one, but it was from 2013 and we’d continued to work on our home since the last certificate. At every point there were maintenance or ongoing work, we have tried to choose options that would improve comfort and energy performance. This was the same approach that led us to insulate the floor rather than the standard approach of paying for yet another injection of the walls. The main changes since the last EPC were:
- More insulation to loft and boarding out the space between the roof’s purlins
- Including the Thermal Conductivity (“U-value”) for the floor, instead of just saying it was insulated
- New high-efficiency boiler & Thermostatic Radiator Valves (TRVs) on radiators
- Including the minimal insulation in the 70s extension ceiling in the calculation (shown by borrowing a borescope)
How does the home actually perform?
Over the last couple of years, our average energy use has been low, at ~1100 kWh and ~2250 kWh for electricity and gas respectively per year. We aim to use as much of the electricity from the solar panels in the home, including powering two 400 watt oil-heaters for warmth.
The solar produces ~3100 kWh per year or 8.5 kWh per day on average. The solar paid back after ~7 years, with the fairest guess case of ~£19,500 of combined savings and use to date (assuming 75 % on-site use). If we assume 50% usage of the electricity from the panels, the income and savings from the solar is ~£8,000. The majority of this number is driven by the savings from using energy from the solar panels directly instead of grid electricity, which is ~24p/kWh for us currently and a lot higher than the export subsidy (~5p/kWh) or subsidy for microgeneration (~17p/kWh) commonly known as FITs (Feed-In-Tarrif).
What would we have done next?
Going forward, it is obviously entirely up to the new owners what they do with the home. They may choose to do no further changes, which part of me thinks is what I would do in their position.
However, there are still some easy wins available (as well as hard ones!) to make the house have an even lower energy footprint going forward. We were planning to do these final changes, but life has meant we have to sell for us to move forward before we could do them. Whilst we were thinking of staying, we got the lovely Marie and Nathan of Retrofit+ Architecture to do a “whole house assessment” via a local charity called York Community Energy. They helped us identify what our next steps would be.
The cheapest and most obvious next change would be to add more insulation to the extension flat roof. Next would be to deal with the largest heat sink, the floor in the 1970s extension, by continuing the floor insulation and the floating floor into the kitchen and bathroom. This would be the most expensive, most disruptive, and hardest change. After this, insulating the two external solid brick walls of the main house with aerogel (like on the space shuttle) would have been our next step.
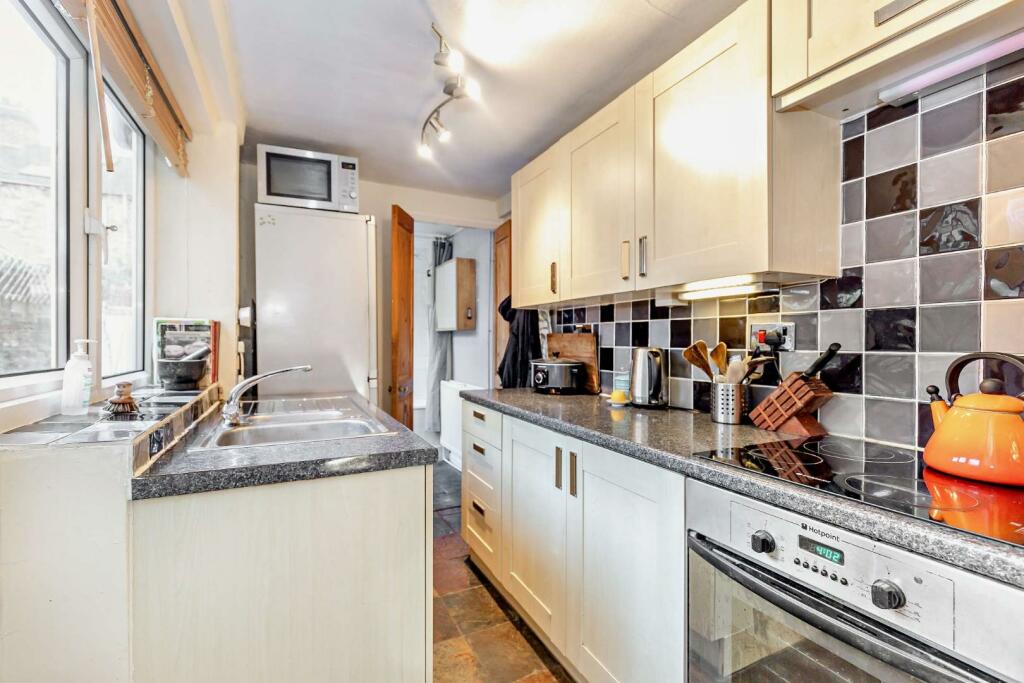
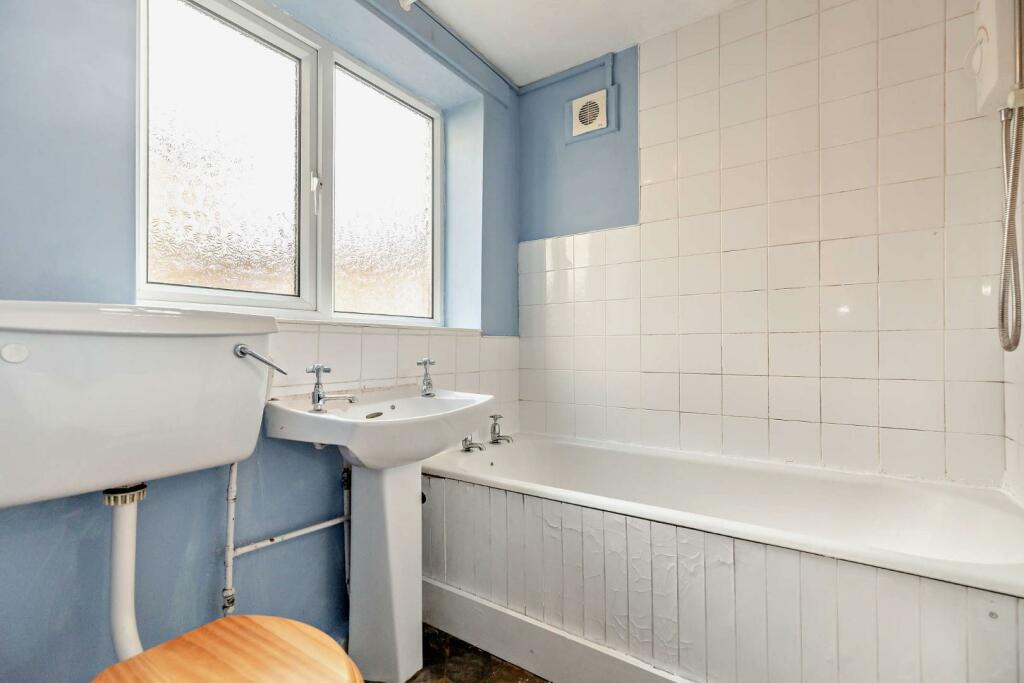
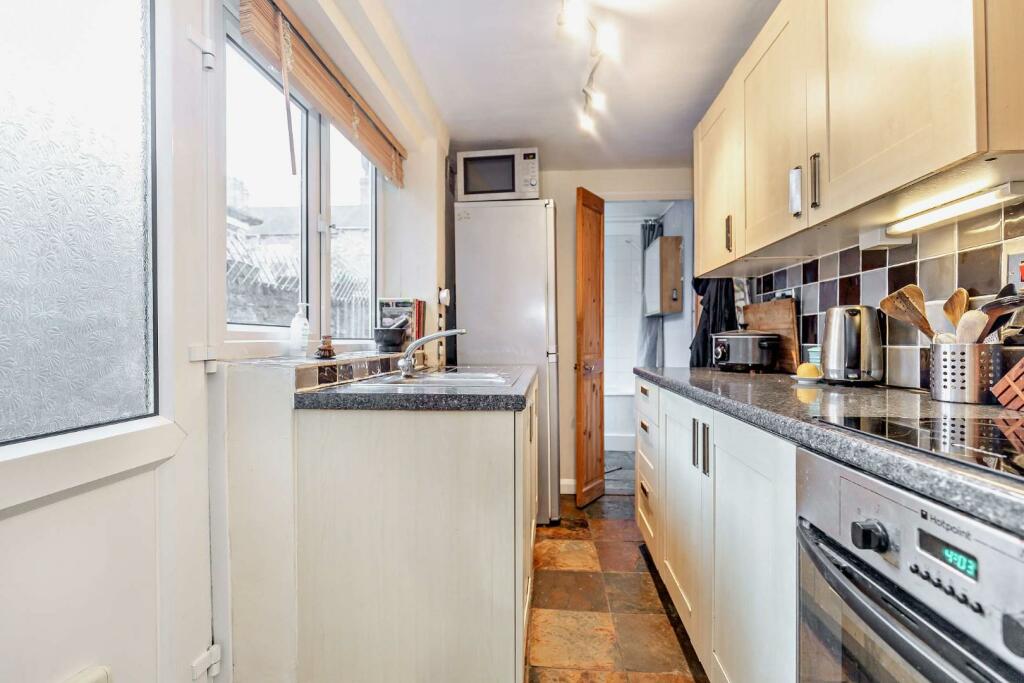
Final thoughts?
It has been an enjoyable journey and we have learned a lot along the way by own research, and through charities like York Community Energy, Carbon Coop, and the Association for Environment Conscious Building.
We’re grateful to Tom Hocking who was the reporter who interviewed us for the press coverage we’ve had for the sale and to Sharon Dale who wrote the piece for the Yorkshire Post. We hope that people can look at our stepwise approach and maybe transfer some of the ideas to their own homes as they try to make them cosier and lower their environmental impact.
Links
- Maria Moise and Nathan Froud of Retrofit+ Architecture
- Warmer Homes project from York Community Energy
- Press coverage for sale from York Press (“York property upgraded to slash energy bills – and it’s on the market”)
- Press coverage for sale from Yorkshire Post (“This clever couple from York reveal how they slashed energy bills and made their terraced home cosier”)
- Listing of the home for sale on Right Move and Zoopla
- People-powered retrofit via Carbon Coop
- The AECB (Association for Environment Conscious Building)
